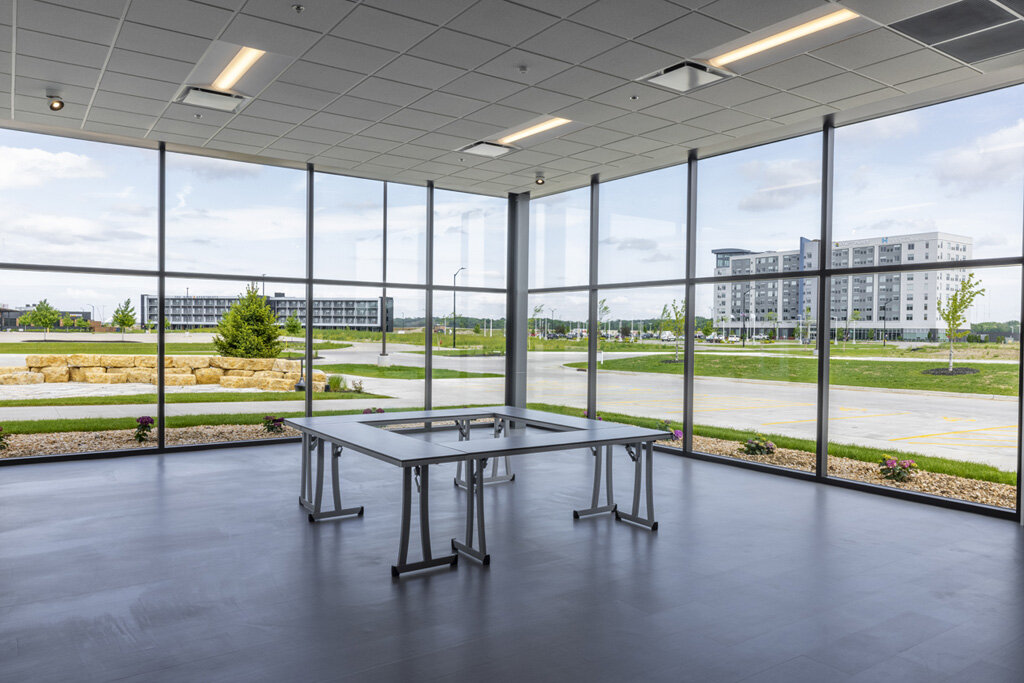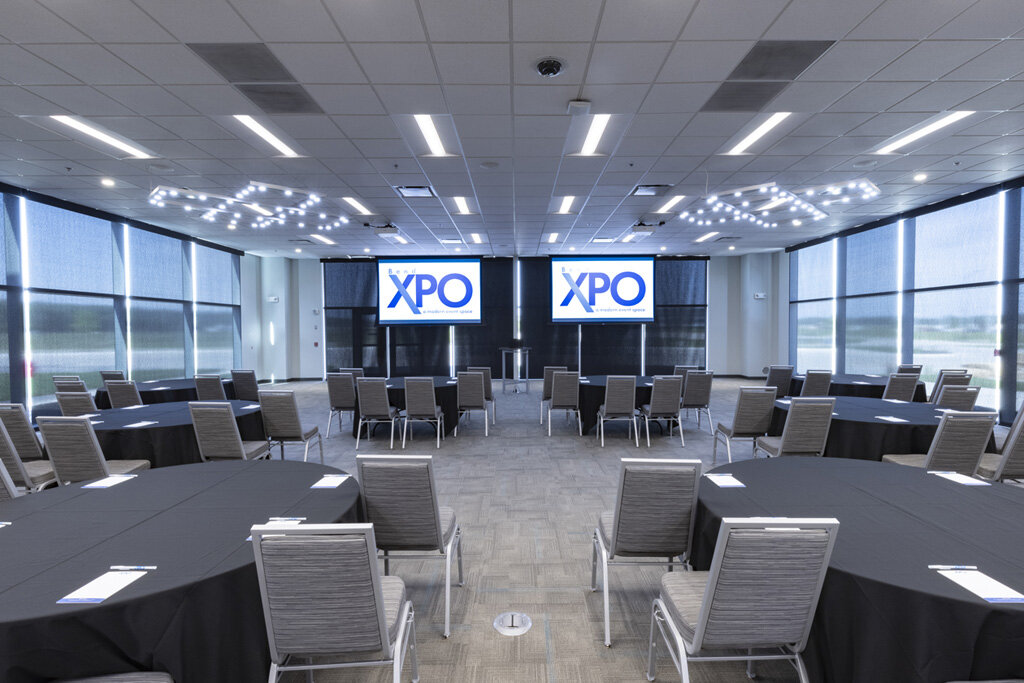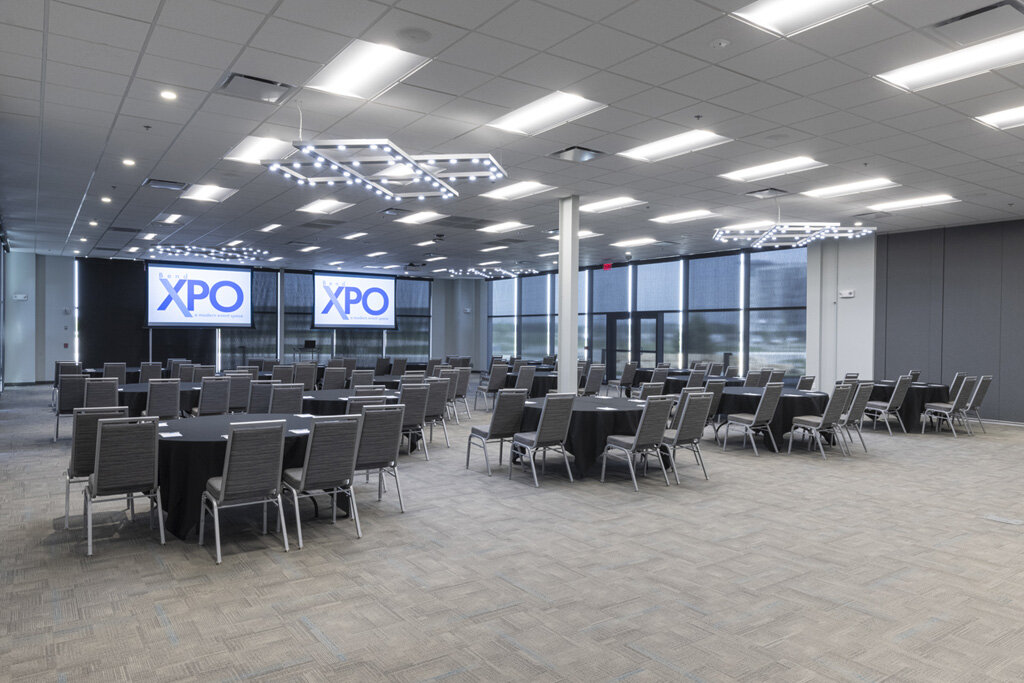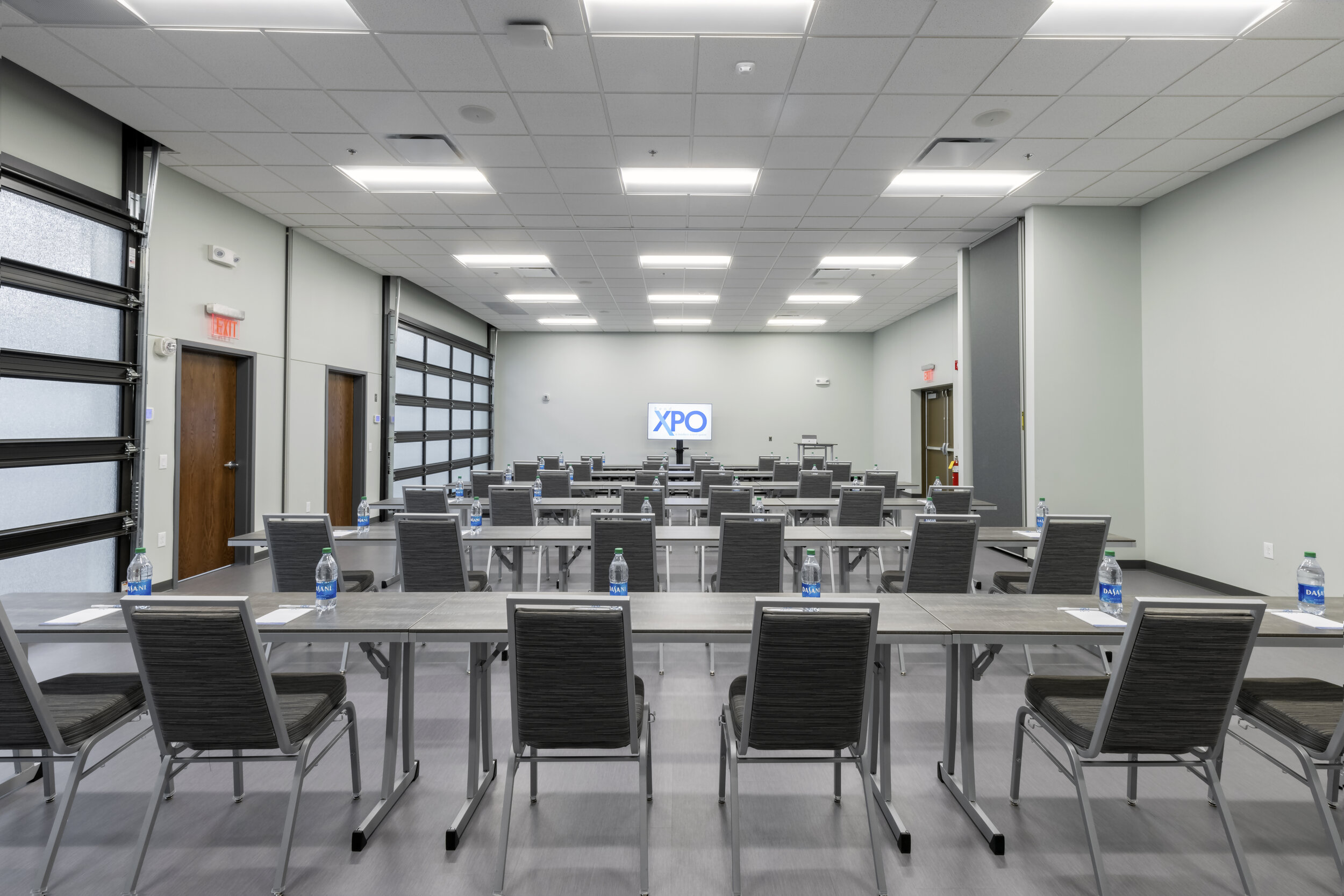
Our largest breakout room, The X, measures nearly 4,000 square feet with up to six additional breakout rooms for hospitalities, social events, workshops and meetings.
The X & Breakout Rooms Highlights:
The X is the largest breakout room. Additional six adjoining breakout rooms have collapsable walls allowing for flexibility and custom configurations.
The X features floor-to-ceiling windows with optional/retractable blackout curtains
3.2-acre outdoor patio and landscaped park near The X perfect for social hours
Large, clean restrooms within close proximity (connected to Developers Hall)
Heating/cooling controls, per room
The X & Breakout Rooms
The X & Breakout Rooms Features
From flexible floor plans and mobile bars, we have the equipment to ensure your event runs smoothly. Providing a safe and clean environment for all events is always a top priority at Bend XPO. If we don’t have it, we’ll help you find someone that does.
Equipment
Linen-less, modern and neutral-colored tables
Comfortable, modern and neutral-colored chairs
Sanitation stations throughout the building
Customizable 4’ x 8’ x 16” staging decks with stairs and podium
21’ x 21’ ebony dance floor
Portable bar and kegerator
Audio/Visual
Two overhead projectors with mounted dropdown widescreens (available in The X)
Rolling 65” LCD monitors
House sound with wireless lavaliers
Customizable lighting system
White boards, flip charts & easels
Catering and Concessions
From 5-star catered meals to cocktails or concession stands, we have the food and beverage options to fit any event. Visit our catering and concessions page to learn more.
Ready to start planning?
With a dedicated staff that knows our venue and the Quad Cities like the back of their hand, we know the answers to questions you didn’t even know you had. Schedule a tour today.










